23 Dragonfly Drive , Chisholm
The Cream of Chisholm

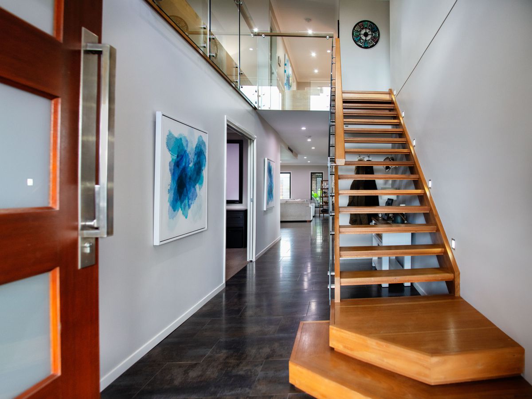
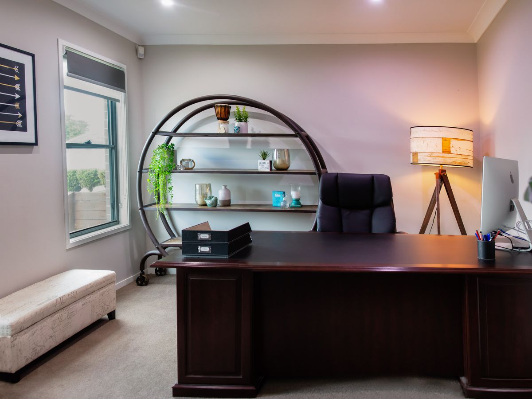
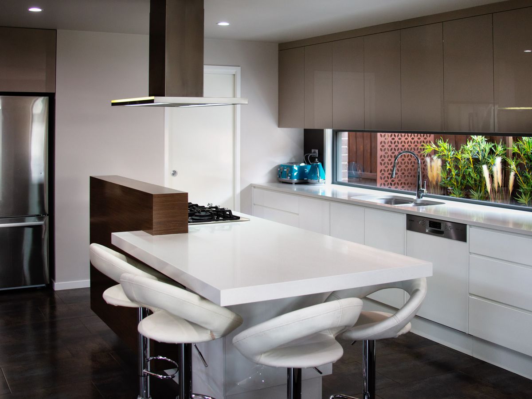
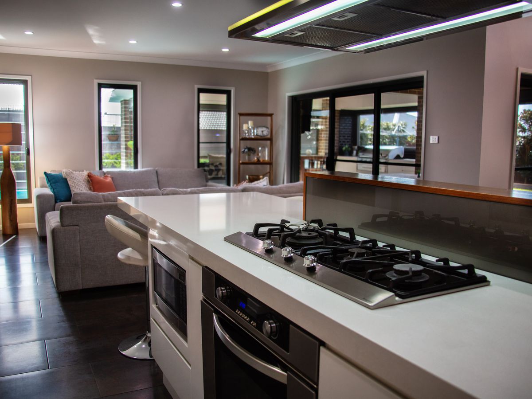
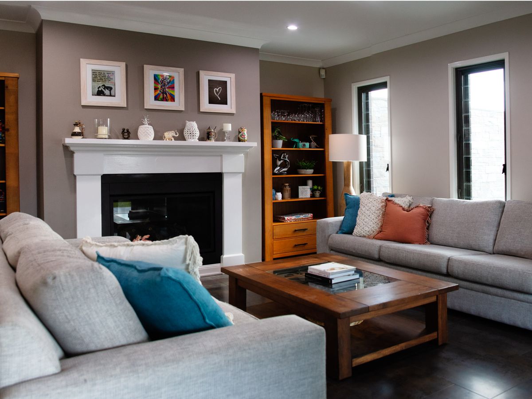
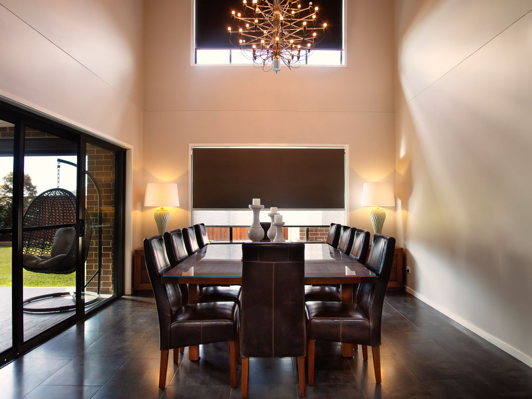
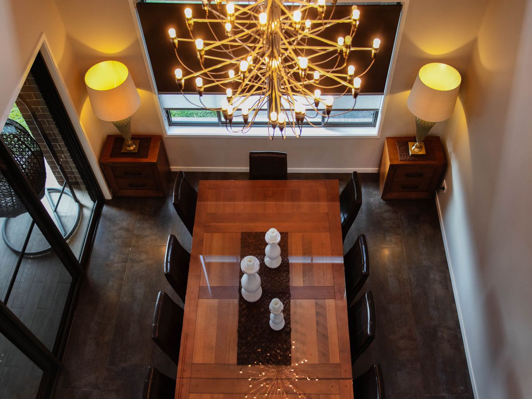
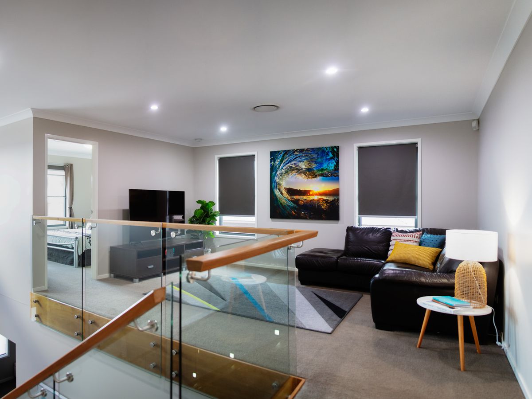
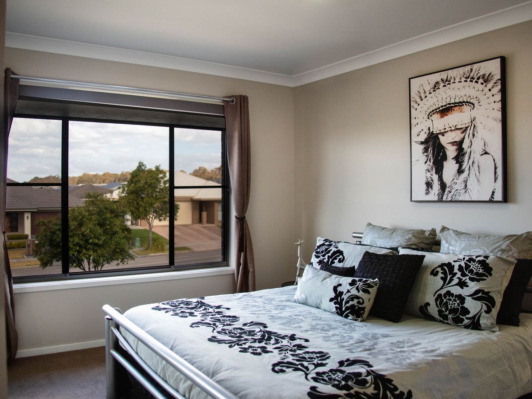
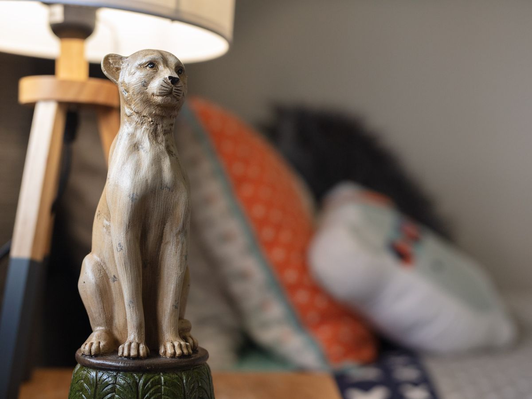
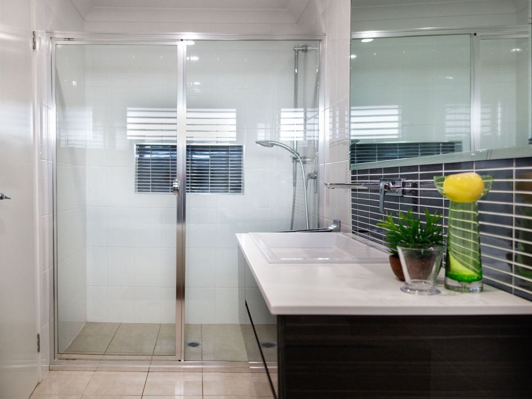
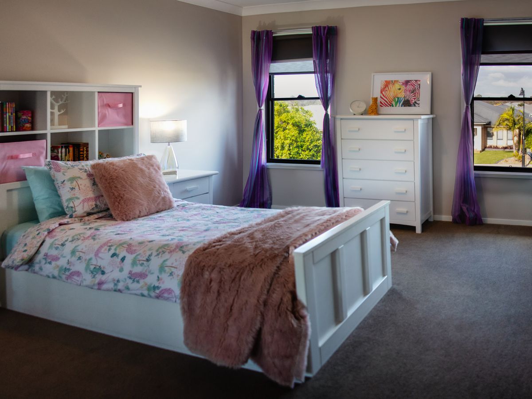
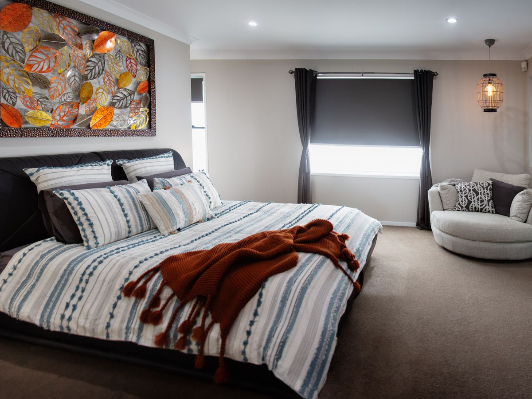
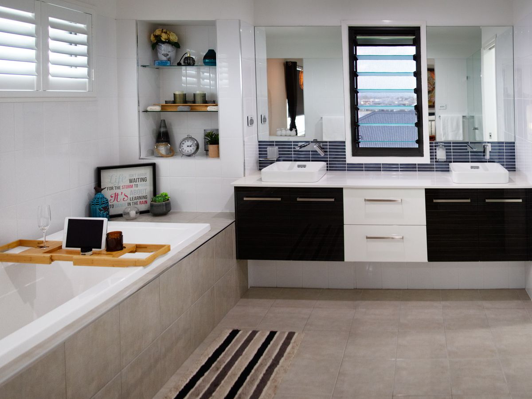
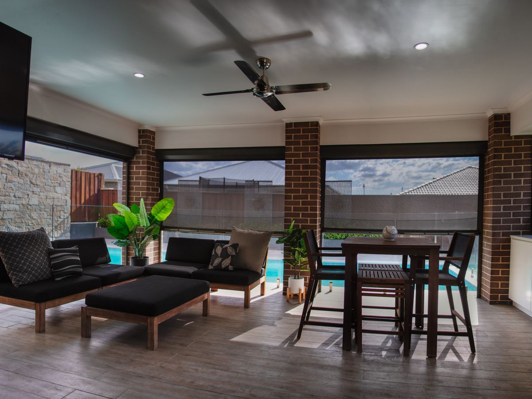
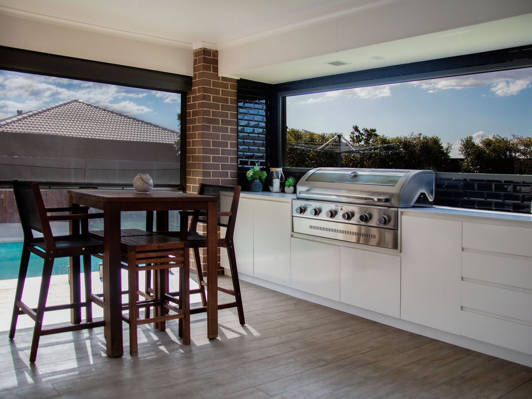

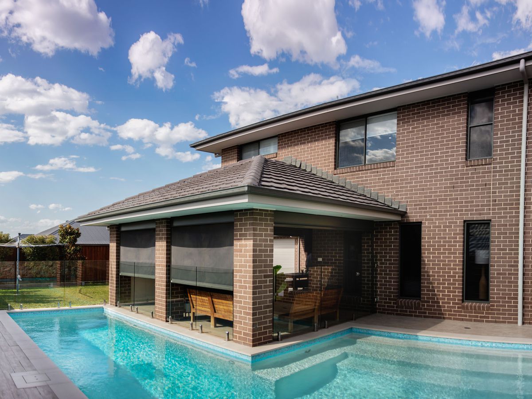



















23 Dragonfly Drive , Chisholm
- Price: $985,000
- Property Type:HOUSE
- Location:CHISHOLM
- Bedrooms:4
- Bathrooms:2
- Car Spaces:3
The Cream of Chisholm
There’s enough home for everyone in this beautiful and spacious two-storey statement home on Chisholm’s Dragonfly Drive that’s been designed with the twin goals of luxury and ease of living. Upstairs has been brilliantly conceived as the place for the family to relax. Tasteful neutral colours and child-friendly carpets greet you at the top of the elegant glass and timber stairs. The huge master bedroom suite has an enviable ensuite with a full-sized bath, double shower with rain head and his and hers vanities. A generous walk-in wardrobe is situated behind the bed. Two great children’s bedrooms are separated by a useful rumpus room, where their toys can be kept out of sight of your guests. Another even larger bedroom is perfect for larger families or guests. All these are bedrooms are serviced by a family bathroom with bath, shower and convenient separate toilet.
Downstairs is a masterpiece of comfort and lifestyle. Stunning, low-maintenance travertine tiles lead you through to a magnificent kitchen and family area. The kitchen is designed for those who love to cook while entertaining. Soft closing 2-pac cupboards extend to the 2.7 metre ceilings, and a walk-in pantry means there’s plenty of storage space, while the bench is easily long enough to have four or five people helping you prepare a feast. Or maybe they’ll just be sitting there with a glass of wine in hand at the magnificent kitchen island, with its timber feature built into the bench stone while you wow them with the aromas coming from your cooktop.
The dining room is simply spectacular with a void opening to the top floor and a stunning modern chandelier hanging into the space. The north to rear aspect ensures there is plenty of light at the right times of the year. On chilly nights, you can fire up the gas log fireplace while there’s eight-zone air-conditioning to keep everyone in their comfort zone all year round.
Stacker doors make the inside outside transition seamless. The al fresco area has major wow factor. Timber framed with LED lit ceiling, built-in barbecue and space for both dining and lounging, the all-weather screening not only keeps out the bugs, but makes it a brilliant place to hang in any season. Wrapped around the al fresco area is a custom-built, solar heated, concrete pool with built-in bench space for a drink on a hot day and a stunning sandstone feature wall. And there’s still enough grass to kick a ball, install some swings, or grow your own vegetables.
To complete the picture of this superb lifestyle is a home cinema room with state of the art rear projector, and a spacious office that would be perfect for working from home.
The garaging caters for three vehicles, including a tandem space with drive-through access to the backyard, a great set-up for a workshop, or for parking the boat or caravan. Internal access from the garaging to the house is via the laundry, with its own drying courtyard and attached powder room for guests and home-comers to wash their hands. Further extras include a walk-in linen closet, solar panels, alarm system and video door bell. No detail has been omitted in the quest for the perfect family home. 23 Dragonfly Drive is a house destined to make its owners feel proud and relaxed at the same time.
Features
- Air Conditioning
- Gas Heating
- Fully Fenced
- Outdoor Entertainment Area
- Remote Garage
- Swimming Pool - In Ground
- Alarm System
- Broadband Internet Available
- Built-in Wardrobes
- Dishwasher
- Rumpus Room
- Study
- Solar Panels
Location Map
Contact Agent
