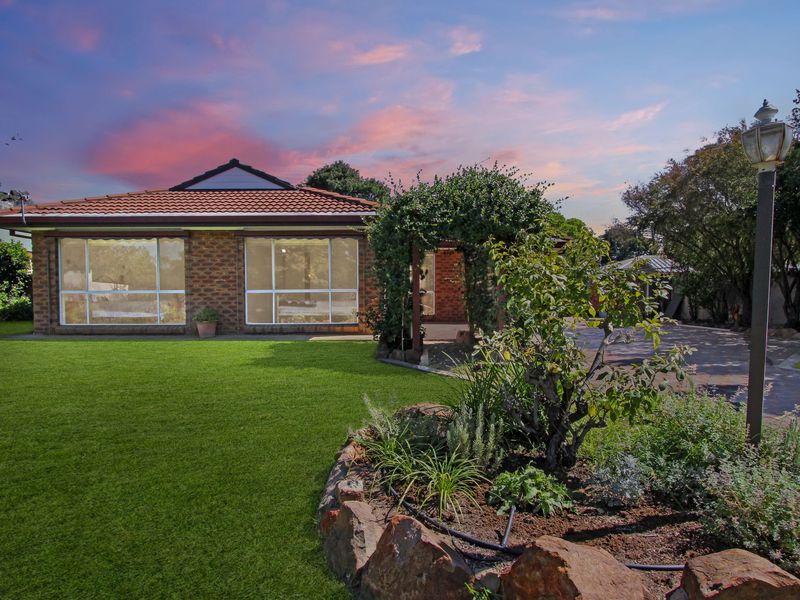92B Dragonfly Drive, Chisholm
Brand new home
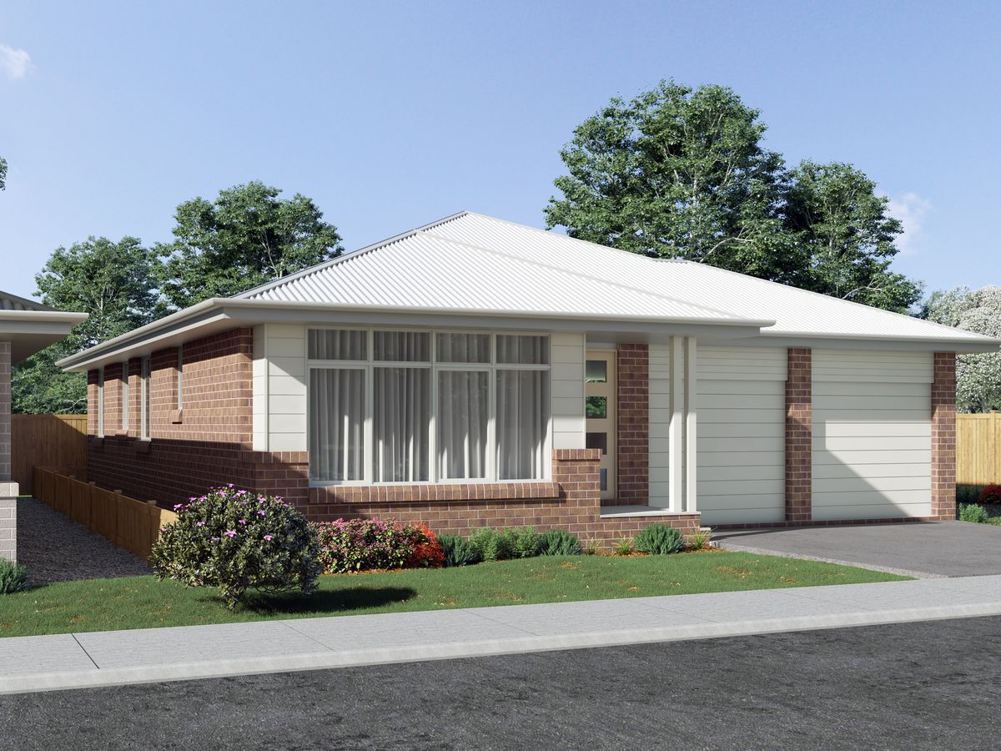
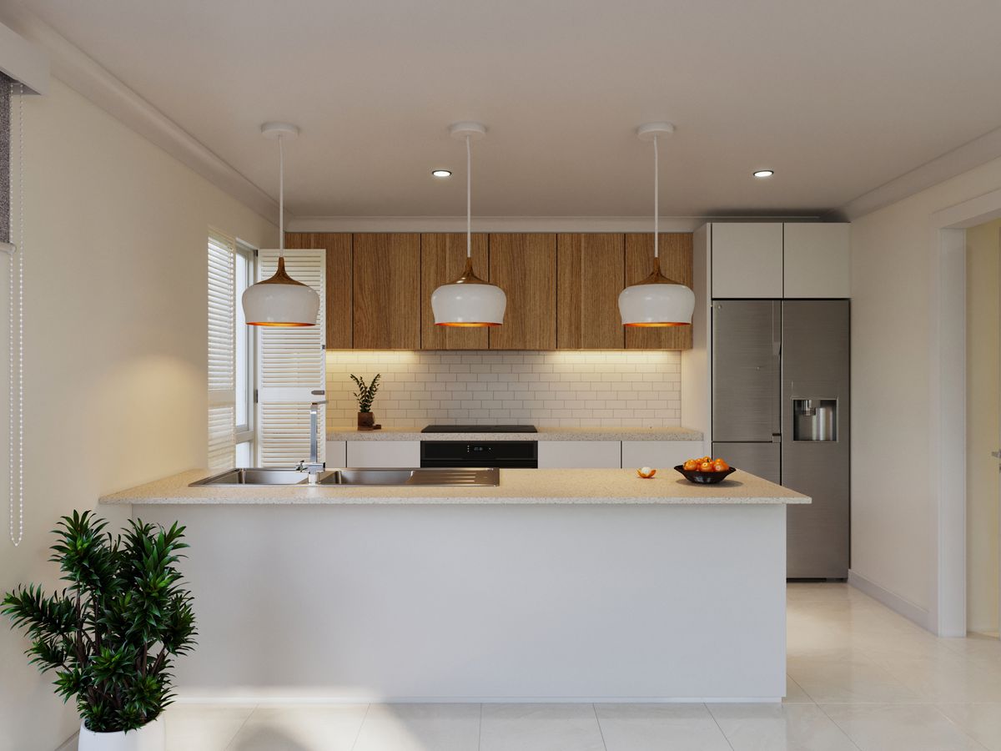
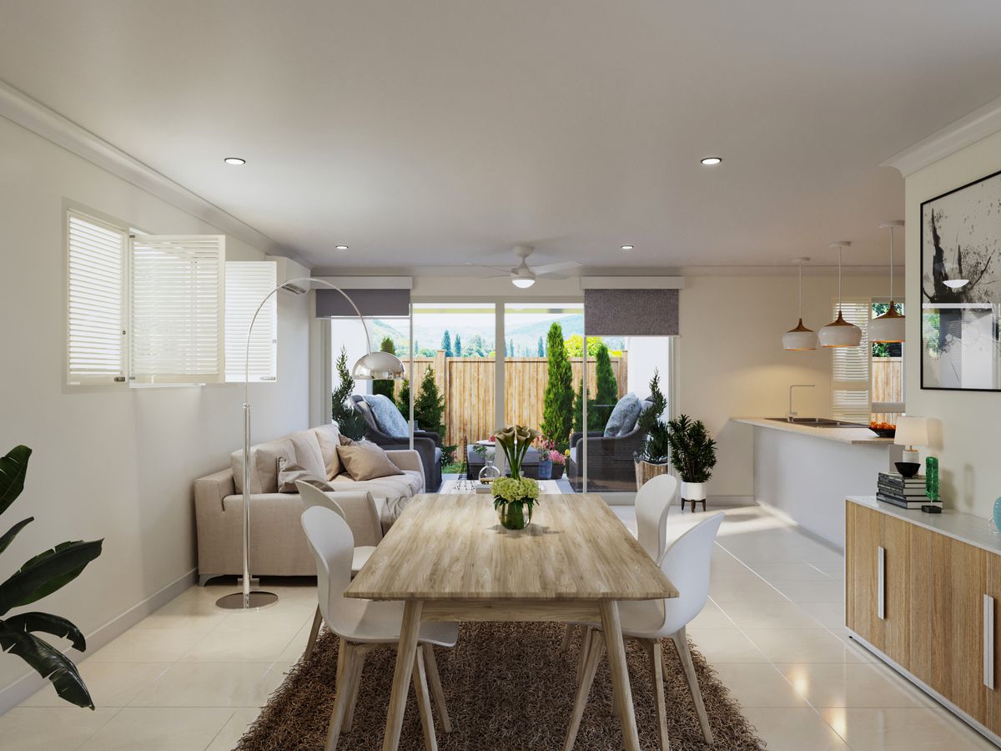
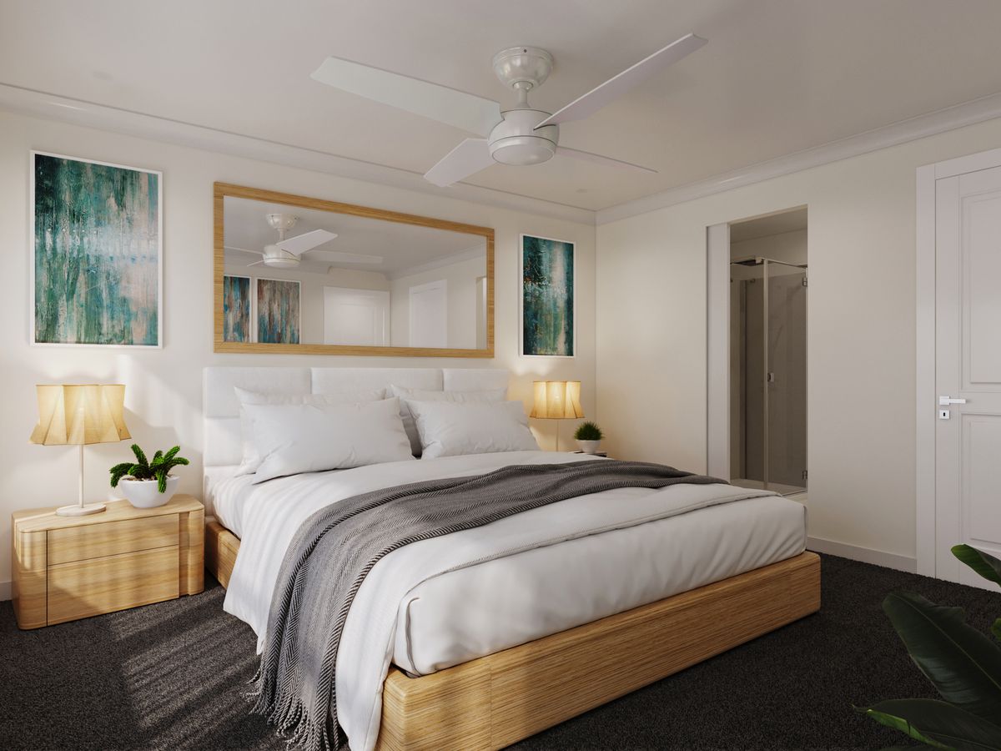
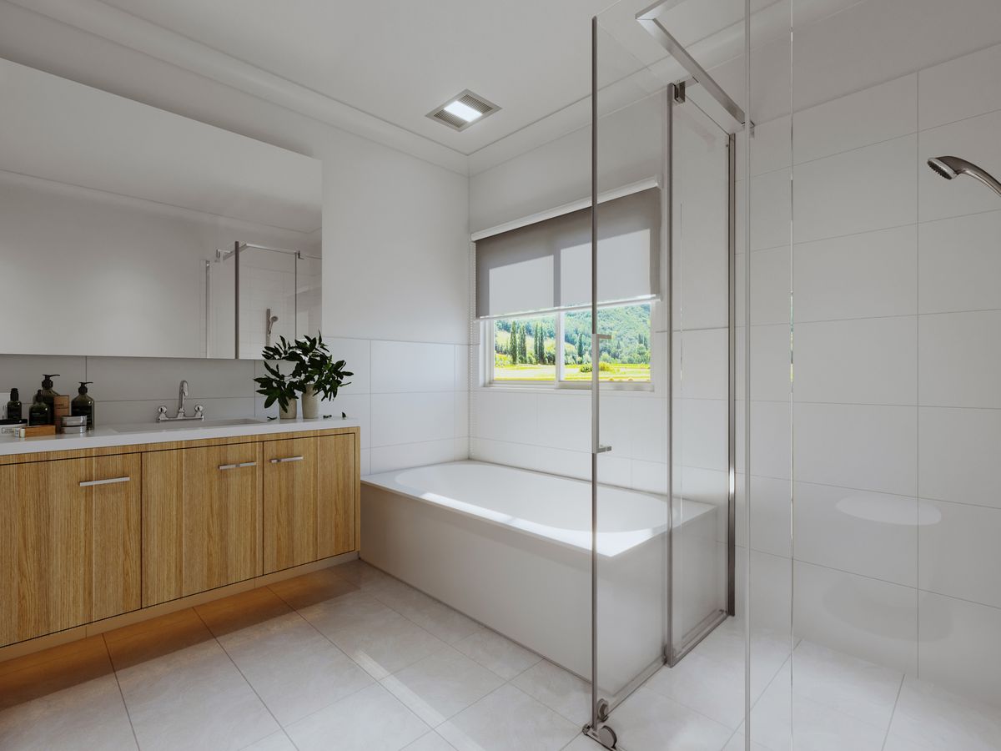
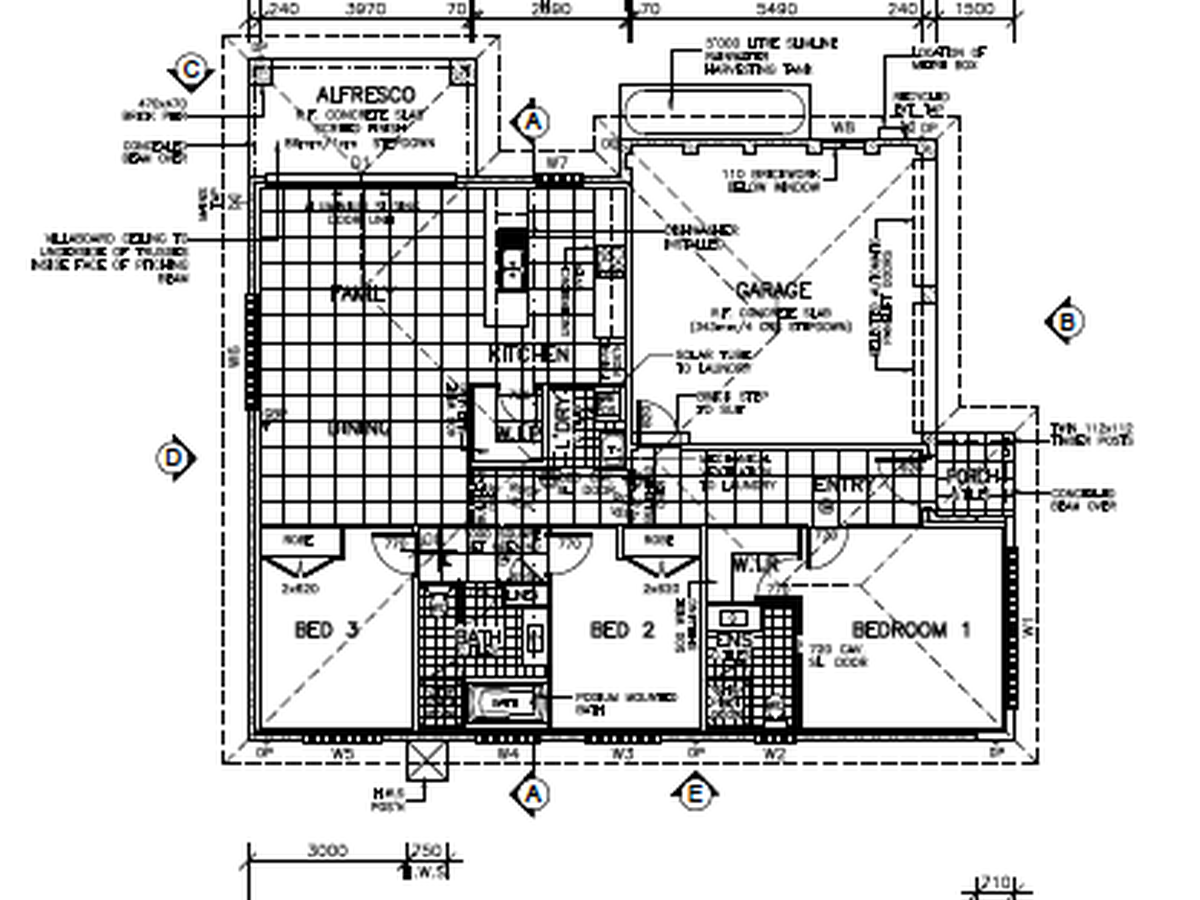






92B Dragonfly Drive, Chisholm
- Price: $0
- Property Type:HOUSE
- Location:CHISHOLM
- Bedrooms:3
- Bathrooms:2
- Car Spaces:2
Brand new home
This brand-new low maintenance 3 bedroom home finished in natural coastal tones provides a relaxed feel in a convenient countryside setting in Chisholm’s Waterford Estate.
A covered tiled entry porch leads into the home via an oversized large entry feature door. Off the main hallway are the 3 spacious bedrooms which flow effortlessly with the airy feel of this coastal beauty.
The luxurious master bedroom features a walk-in wardrobe, rich stone coloured carpet, an en-suite with upgraded fittings, feature tiling and floating vanity unit. In addition, the master has luxury roller blinds and floor to ceiling soft sheer curtains to give a soft luxury feel to the main bedroom.
The other two bedrooms are spacious, carpeted, and have luxury roller blinds throughout. Both bedrooms have built-in wardrobes, quality white timber ceiling fans, good natural light and are separated by a spectacular family bathroom with a podium mounted bath, floating vanity, feature wall tiles, IXL light/heat unit and separate shower.
The home opens at the rear into a brilliant open plan living, dining and kitchen area. Cooks and guests alike will be wowed by the sensational kitchen with Caesarstone benches, including an island bench with a double sink and stylish Via Bertoni QAAD sink mixer with Everpure Platinum Water Filtration System. The kitchen contains a stainless-steel oven, dishwasher, integrated rangehood and gas cooktop. Stunning pendant lighting, timber-look overhead with flush handle cabinetry, and white plantation shutters to the open plan area completes the scene.
A walk-in pantry with recesses for the toaster, kettle and included stainless steel microwave, helps keep the clutter out of sight when guests are visiting. Extra power points in the pantry and around the preparation areas, enhances the convenience of an already-functional kitchen.
Large sliding doors lead seamlessly from the open plan living area to a covered, tiled alfresco area which is perfect for relaxing and entertaining. From here, simply sit and admire the flat, landscaped yard, where all the hard work has already been done for you, including timber fencing and gates to the perimeter of the property. With 329m2, there’s enough low maintenance backyard for kids and pets without creating the need to spend your weekends looking after it.
The double concrete driveway, which leads into a large double garage with automatic feature panel lift doors, provides ample storage and internal access to the home. The separate internal laundry is located in the centre of the home for ease and practicality.
The home enjoys many upgraded features and inclusions:
450x450 stone tiles to living, dining, kitchen and hallway areas
Carpeted bedrooms
Caesarstone benchtops
Feature pendant kitchen lights above the island bench
Floating vanities
Feature bathroom tiling
Split-system Daiken 6KW air conditioner
Fly screens on all windows
Hills Premium Security System for added security 24/7
Garage power doors with remote controls for ease of use
Downlights throughout the living, dining, kitchen and hallway areas
Additional double power points throughout
5000L water storage tank
The home is a short walk to St Aloysius Catholic Primary school, St Bede’s Catholic High school, two long day-care centres, parks with play equipment, local walking trails, a neighbourhood café and the future Chisholm Plaza and Medical Centre.
Only 30 minutes to Newcastle or 45 to the vineyards, there is plenty to do and see around Chisholm. The trains and M1 are five minutes away at Thornton and the retail and recreation centres of Stockland Green Hills and Maitland not much further. This is a great opportunity for owners and investors alike, to buy a stand-out low-maintenance home in an area with a fantastic lifestyle and strong potential for capital growth.
Furnishing for illustration purposes only. Internal and External perspectives are representative images only.
Features
- Air Conditioning
- Split-System Air Conditioning
- Deck
- Fully Fenced
- Outdoor Entertainment Area
- Remote Garage
- Broadband Internet Available
- Built-in Wardrobes
- Dishwasher
Location Map
Contact Agent

Kathy Dyson
SIMILAR LISTINGS
- 226 Coke Street, Hay
- Bedrooms4
- Bathrooms2
- Car Spaces2
- Land Size827m2
- Price$585,000
